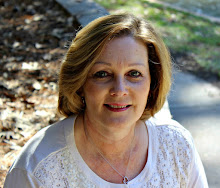I never got around to trying to post again yesterday so here we go.

This is what the laundry room looked like when we purchased the house. It is a small room with no window so it is hard to get decent pictures (plus, I still need to figure out what is going on with my camera!) It is kinda hard to tell how high up those cabinets are from the picture, but the ceiling is 9' and there are only a few inches of space at the top of the cabinets. There is also an exhaust vent over one of them so I guess that is why they didn't put them all the way to the ceiling. Hard to tell the color but it is the same fugly beige that covered the rest of the walls in the house.

Yes - I am going to show you the 'real thing' I didn't de-clutter before taking the 'before' pictures. This was the view from the kitchen before we started last week. Once we moved in, it kind of became a catch all room for everything. If you notice how close those cabinets are to the shelf you will see how useless that shelf is. See - I had to shove my laundry soap in between the cabinets. If you notice in the picture of the empty room, the washer hookup is on the right - that doesn't work with a front load washer. (well, it does, but it is much more convenient if it is on the left so you don't have to reach over or around the door to move clothes to the dryer. The door on the washer can not be reversed.)

anyway - as you can see things just piled up in there.

there is also this little cubby on the right with nothing there. I suppose if one wanted to they could put a freezer there but we only need a small one and we are going to put one in the garage later.

I think the builder must buy these light fixtures by the boat-load!

First thing to do was clear the room. Okay - that was actually the second thing - first we had to make room in the garage for the washer and dryer. That was fun. Look how many holes there were to fill!

After that wall was painted. I stuck this one in because it is the only one that comes close to the true color of the room. It is the same green I used in the breakfast room and den but I don't think I've shown those pictures yet. Anyway - it is called 'Pebble' and is from Lowe's.

Good thing one of us is thin and not claustrophobic! Putting the w/d back in was really fun. No kiddos to help so it was just the two of us.

This is the (formerly) empty cubby to the right. I am going to (eventually) make a curtain to go below the bottom shelf to hide the laundry sorter.

We replaced the light fixture and and put new shelving up over the w/d.

and put the w/d on pedestals! (again - no one to help the hubby but me - not fun for either of us!) This is now the view from the kitchen. We had to take the door off to get the w/d out and back in. We haven't put it back up - the washer door hits it when open (which is also the reason the w/d are shifted to the right of the room) so we are going to replace it with French doors. We didn't have the space to paint doors at the same time we were painting the shelving so we will (hopefully) get to that soon. I'll show pictures again (not as many - promise!) when I get the room finished and we get the doors on. Now for the fun part! I have never had a 'real' laundry room before. I would love one of those huge laundry rooms where you can leave your ironing board up etc., but considering my first one was outside in an unattached garage and the last one was in the boys bathroom, I'm pretty happy to have this space now.
Do your projects always go as planned? This started out as simply painting, new light fixture and adjustable shelving.
The totally useless cabinets and shelf we took out of this room are making a new home in the garage where they are much more useful!

4 comments:
Great way to use the cubby! All the shelving is done very nicely. I got a top loader HE set because of the same problem with the washer on the right. Ya'll did a great job. Terry in Arlington
Wow what a transformation! WHY don't THEY make large laundry rooms? Mine is smaller than yours; I suspect men design them, but then, they never USE them!
You guys did a great job on the makeover. I love it. Me and my dad are using this as inspiration as we we re-do our laundry "area" - ours is no bigger than a closet. However, your shelves are magnificent. They are adjustable? Did you get those at Lowe's as well.
We are thinking of doing the shelves ourselves (wood, paint and molding), but would love to know if the ones you have came ready-made.
Thanks for posting this.
~MONA
Love your laundryroom update. The shelves are fantastic. I like that there is no hardware showing above and below the shelves. Looks like they are built into the wall. How did you hang them?
Post a Comment