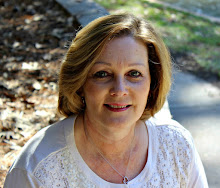Well, I was packing china but I ran out of bubble wrap, so I thought I would show you a few more pics.
Breakfast area - we use this room way more than the dining room - it usually only gets used Thanksgiving and Christmas.
This is kind of looking in from the garage door back towards the living area. That is the kitchen on the right so even though I don't have a window in the kitchen I can still see outside. I've enjoyed the open concept of this house. No idea what the next will be like.
The family room - we don't have a formal living room, it would seldom get used, kinda like that formal dining room. :) The rocking chair was my grandmother's. I painted it white and had new cushions made for it. The old ones were wore out - lots of rocking has gone on in that chair.
This looks like it was taken from around hubby's chair (I wasn't really watching to see where he took the shots from) That would be my stitching chair on the right. The chest below the tv is one hubby built in high school.
Master bedroom looking in from the door
and from the other corner.
Master bath.
This concludes the downstairs portion of the tour. Stay tuned for the upstairs!








1 comment:
Sorry you ran out of bubble wrap! I love the table in your breakfast nook. Thank you for sharing the rest of your downstairs with us.
Post a Comment