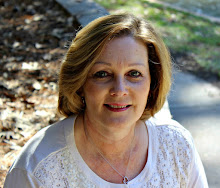I took these pictures of the living room back at the end of January. (We don't have a separate dining room in this house so this room does double duty)
The floors don't look too bad in pictures but there were a lot of places that needed attention,
plus, that naked spot under the tv...
This just gives you an idea of how much stuff is in this one room.
Our original plan was to have the floor refinished. It can be done, but finding someone to do it proved to be all but impossible so we finally decided to just go with tile.
Either way, the floor was going to have to be sanded down to get the shiny finish off.
This means everything had to come out of this room.
Everything!
Where? Everywhere! This is my sewing/craft room.
I had to get everything I thought I might need out of the room before we started emptying the living room, which included anything I thought I might need for the get-away weekend because I wasn't getting back in there before then.
Patio
and the bonus room upstairs.
What you can't see in this picture is that there is a shelving unit with a television behind this one.
It was too tall to put on the shelf so we had to improvise with two end tables and then the coffee table slid underneath to hold the cable box and stuff.
It's kinda like sitting on the front row at the movies except you don't have to look up! There are two beds behind where we are sitting.
This is basically our 'living room' for the duration.
I didn't get a picture of our bedroom - there were two small tables and a DVD cabinet in there.
and we have an empty room.











2 comments:
It is going to be so worth the effort when everything is back in its place. The floor looks incredible.
Y’all will enjoy it so much. Great choices!
Post a Comment